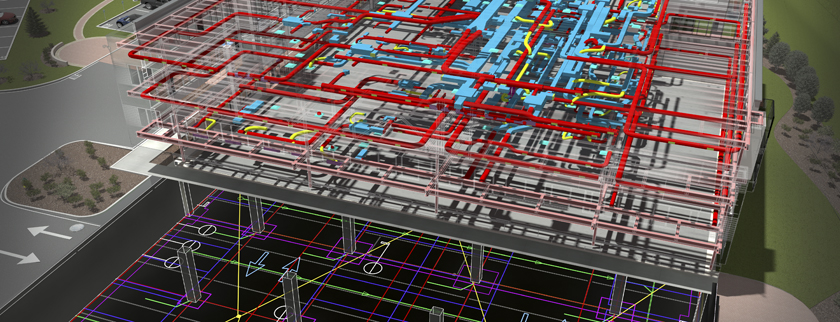
3ds Max rendering of the Autodesk office renovation project on Trapelo Road as generated from the original BIM data sets using Revit Architecture, Revit MEP, Revit Structure and Civil 3D. It shows the MEP systems inside the building, along with the structural framing on the civil site plan.
